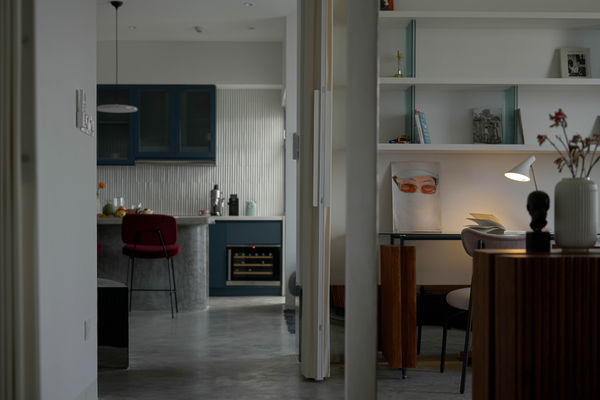


MĐ34 Apartment
interior
70 sqm
completed 2019
Bề mặt bê tông xuyên suốt, sự phản chiếu, hệ rèm kéo, gạch bê tông thủ công, gỗ và những đường cong ngẫu hứng.
Bỏ đi toàn bộ tường ngăn của layout điển hình, với mong muốn tạo ra một không gian xuyên suốt đáp ứng nhu cầu sống độc thân. Vách cứng bê tông chịu lực không thể đập bỏ, chia không gian căn hộ thành hai phần. Phía trước là không gian hướng ngoại gồm bếp và phòng khách, không có bàn ăn riêng biệt, đảo bếp đảm nhận thêm chức năng này khi cần, với ghế bench được giấu bên dưới, đảm bảo chỗ ngồi cho 6 người. Phía sau là không gian hướng nội gồm phòng làm việc (kết hợp với phòng ngủ khách), phòng ngủ chính, phòng thay đồ và master bathroom.
Với mong muốn xóa đi vách ngăn này, inox gương được lựa chọn sử dụng cho phần chân và đỉnh tường, để vách cứng dù nhiều sức nặng nhưng trôi lơ lửng giữa không gian. Inox gương được sử dụng thêm cho bệ ngồi, đỉnh tường hộp che rèm và cột chống nhằm làm nhòe đi ranh giới của các điểm giao. Sự phản chiếu này kết thúc ở khoảng mở với tấm gương lớn dẫn vào phòng thay đồ.
Sức nặng của tường và sàn bê tông tương phản với vẻ mềm mại của hệ rèm kéo. Hệ rèm kéo, khi mở hoàn toàn, chủ nhà gần như quán xuyến toàn bộ không gian từ phòng ngủ chính, khi đóng hoàn toàn, không gian làm việc trở thành một phòng ngủ khách sát cạnh phòng ngủ chính, và còn nhiều khả năng khác nữa cho sự đóng mở không gian linh hoạt.
Những đường cong ngẫu hứng của hệ ray rèm và màu sắc mang đậm tính cá nhân của chủ nhà. Từ màu xanh của bếp, màu trắng và xanh của gạch bê tông thủ công, đến màu vải nhung vàng, hồng, tím, xám của đồ nội thất. Bàn làm việc và tủ console được thiết kế riêng, cảm hứng từ hệ lambris gỗ xuất hiện nhiều trong những ngôi nhà sài gòn xưa. Hai món nội thất gỗ này với tinh thần hoài niệm, cân bằng lại cảm giác của không gian với bê tông, inox và kính.
Căn hộ là một sự đối thoại giữa đương đại và hoài niệm, giữa sức nặng và vẻ mềm mại, đường cong ngẫu nhiên và phần còn lại.
Continuity of concrete surface, accordion partition, handcrafted concrete brick, wood, organic curve and reflection.
In order to achieve one continuous space that celebrates bachelorhood, all existing partitions are demolished, except for one – the building’s shear wall. The shear wall divides the flat into two parts. The front part is a public space of a typical apartment: living – dining – kitchen with a built-in concrete island, hiding an extra bench beneath, which can be used as a dining table for six when necessary. The other part is more of a private space, divided only by accordion partitions, consists of a multifunction area, an en suite bedroom with walk-in closet.
The shear wall covered by mirror stainless steel sheets at the upper and lower part seems to float gently in space, thanks to the clear reflections. At other corners, these reflections seamlessly blur the boundaries of intersections and by a large mirror installed at the opening to the walk-in closet, reflection is continuously maintained to create a sense of a constant expanding space.
Flexible accordion partitions installed in curve directions provide contrast to boxy walls. These partitions also brings more versatility to the space satisfying different usages. While completely opened, the owner is able to occupy the whole apartment, on the other hand, closing them turns the multifunction area into one extra bedroom for staying over.
Design elements reflect the owner’s character, from the organic curve paths of partitions, wavy surface of fluted glass and concrete brick wall to the color of fabric, wood and furniture pieces. The desk and console table are custom-made, inspired by the lambri wood panels once appeared in many Saigon old houses. With their soothing, nostalgic, warming presence, they aim to counter-balance the contemporary effect of concrete, stainless steel and glass.
The whole design brings up a conversation between the organic curves and the rest, fluidity and sturdiness, contemporary and nostalgic.


























